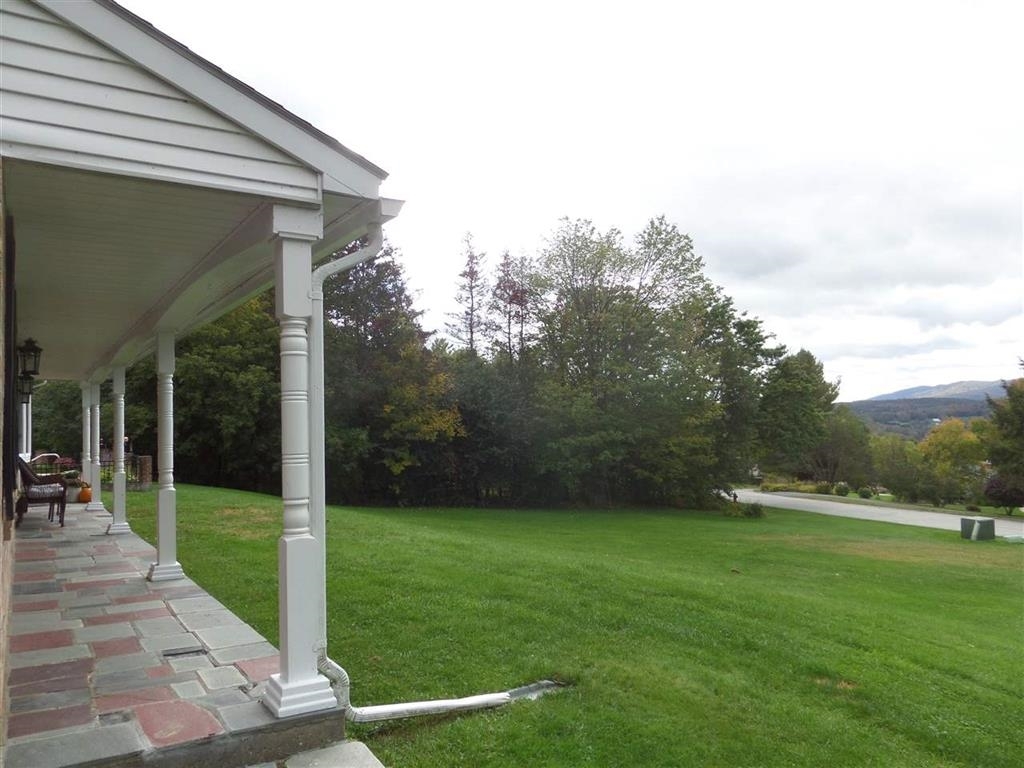


Sold
Listing Courtesy of:  PrimeMLS / Coldwell Banker Classic Properties / Janel Johnson / Leslie Quinn and Coldwell Banker Hickok And Boardman
PrimeMLS / Coldwell Banker Classic Properties / Janel Johnson / Leslie Quinn and Coldwell Banker Hickok And Boardman
 PrimeMLS / Coldwell Banker Classic Properties / Janel Johnson / Leslie Quinn and Coldwell Banker Hickok And Boardman
PrimeMLS / Coldwell Banker Classic Properties / Janel Johnson / Leslie Quinn and Coldwell Banker Hickok And Boardman 227 Chestnut Hill Road Montpelier, VT 05602
Sold on 09/09/2020
$465,000 (USD)
MLS #:
4794586
4794586
Taxes
$12,939(2019)
$12,939(2019)
Lot Size
1.28 acres
1.28 acres
Type
Single-Family Home
Single-Family Home
Year Built
1971
1971
Style
Colonial
Colonial
Views
Yes
Yes
School District
Montpelier School District
Montpelier School District
County
Washington County
Washington County
Listed By
Janel Johnson, Coldwell Banker Classic Properties
Bought with
Leslie Quinn, Coldwell Banker Hickok And Boardman
Leslie Quinn, Coldwell Banker Hickok And Boardman
Source
PrimeMLS
Last checked Dec 14 2025 at 6:09 AM GMT+0000
PrimeMLS
Last checked Dec 14 2025 at 6:09 AM GMT+0000
Bathroom Details
- Full Bathrooms: 2
- Half Bathroom: 1
Interior Features
- Dining Area
- Ceiling Fan
- Hearth
- Kitchen/Living
- Blinds
- Sauna
- Natural Light
- Laundry - 1st Floor
- Fireplaces - 1
- Walk-In Closet
- Central Vacuum
- Primary Br W/ Ba
- Cedar Closet
Lot Information
- Level
- Landscaped
- View
- Mountain View
- Trail/Near Trail
- Street Lights
Property Features
- Foundation: Concrete
Heating and Cooling
- Baseboard
- Hot Water
- Stove - Pellet
- Whole House Fan
Basement Information
- Bulkhead
- Stairs - Interior
- Partially Finished
- Storage Space
Flooring
- Carpet
- Hardwood
- Laminate
- Slate/Stone
Exterior Features
- Vinyl
- Roof: Shingle - Asphalt
Utility Information
- Sewer: Public
- Fuel: Oil, Pellet
School Information
- Elementary School: Union Elementary School
- Middle School: Main Street Middle School
- High School: Montpelier High School
Garage
- Direct Entry
- Auto Open
- Attached
Stories
- 2
Living Area
- 3,136 sqft
Listing Price History
Date
Event
Price
% Change
$ (+/-)
Jul 04, 2020
Price Changed
$485,000
-3%
-$14,000
Feb 18, 2020
Listed
$499,000
-
-
Disclaimer:  © 2025 PrimeMLS, Inc. All rights reserved. This information is deemed reliable, but not guaranteed. The data relating to real estate displayed on this display comes in part from the IDX Program of PrimeMLS. The information being provided is for consumers’ personal, non-commercial use and may not be used for any purpose other than to identify prospective properties consumers may be interested in purchasing. Data last updated 12/13/25 22:09
© 2025 PrimeMLS, Inc. All rights reserved. This information is deemed reliable, but not guaranteed. The data relating to real estate displayed on this display comes in part from the IDX Program of PrimeMLS. The information being provided is for consumers’ personal, non-commercial use and may not be used for any purpose other than to identify prospective properties consumers may be interested in purchasing. Data last updated 12/13/25 22:09
 © 2025 PrimeMLS, Inc. All rights reserved. This information is deemed reliable, but not guaranteed. The data relating to real estate displayed on this display comes in part from the IDX Program of PrimeMLS. The information being provided is for consumers’ personal, non-commercial use and may not be used for any purpose other than to identify prospective properties consumers may be interested in purchasing. Data last updated 12/13/25 22:09
© 2025 PrimeMLS, Inc. All rights reserved. This information is deemed reliable, but not guaranteed. The data relating to real estate displayed on this display comes in part from the IDX Program of PrimeMLS. The information being provided is for consumers’ personal, non-commercial use and may not be used for any purpose other than to identify prospective properties consumers may be interested in purchasing. Data last updated 12/13/25 22:09





Description